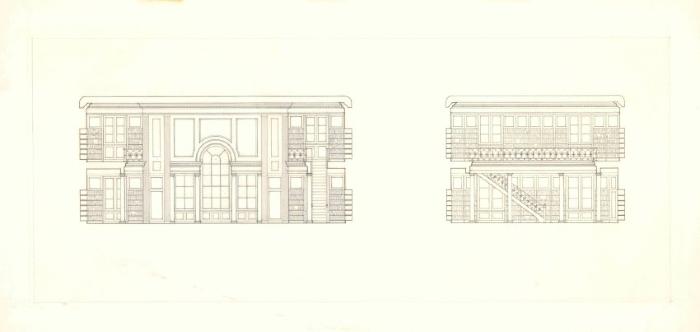INV2007.317
Henry Clay Frick Fine Arts Building proposal, Sectional Elevation of Library Reading Room
1962 (Date created)
Graphite
Drawing
Drawings
38.625 in W x 18.625 in H(Object)
American
In Collection
Planning the Pitt Campus: Dreams and Schemes Never Realized. Part II: Projects for a Fine Arts Building at the University of Pittsburgh. Prepared by students in FA 2010, Franklin Toker's Graduate Seminar on Methods in Architectural History (Vincent C. Fazio, Jeannine Gebel-Lukens, Martha Loesch, Charles L. Rosenblum, Jane Vadnal). Presented at the University Art Gallery, November 5-December 17, 1993 (catalogue entry unknown or not part of catalogue).
Please note that cataloging is ongoing and that some information may not be complete.
